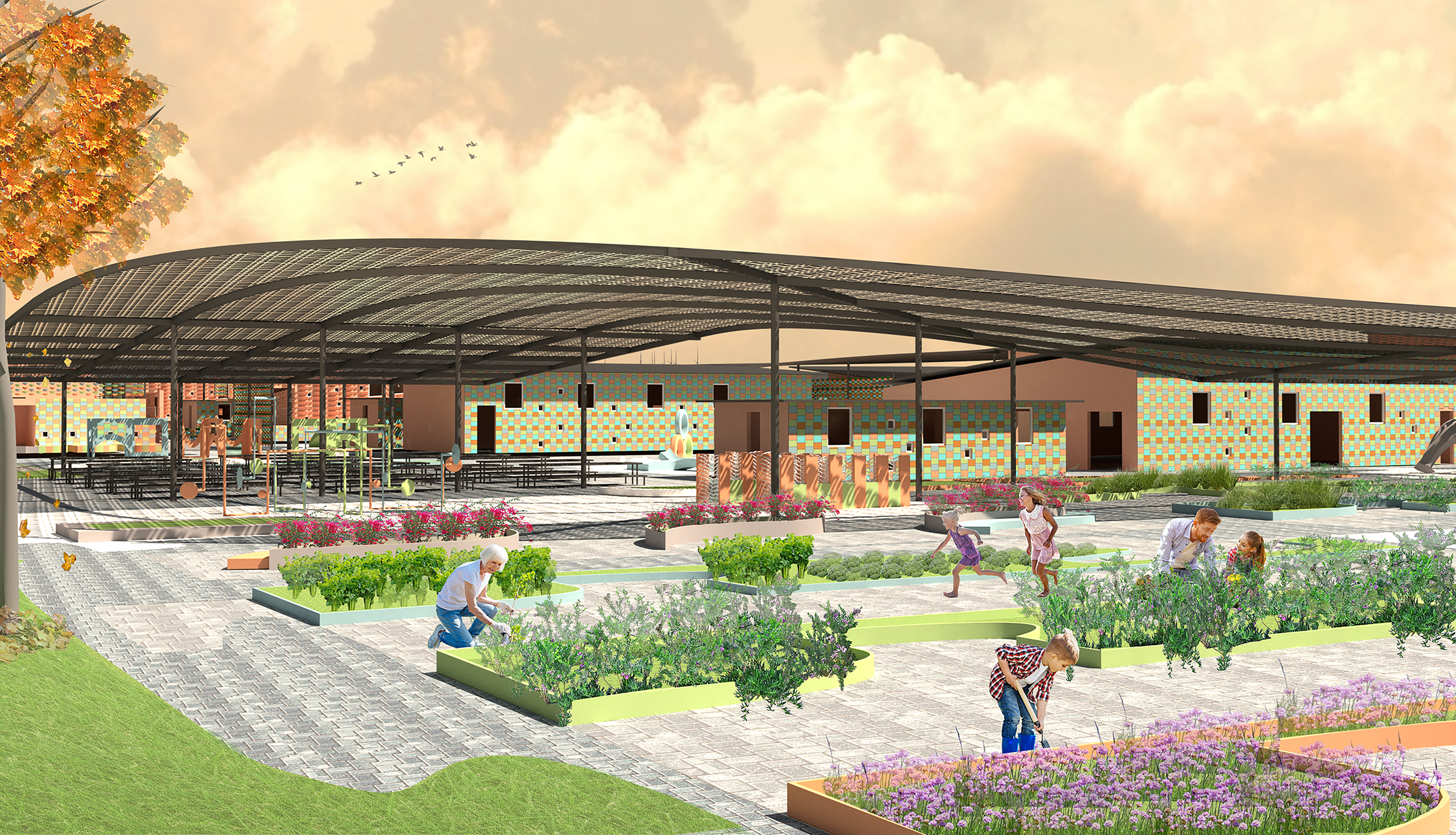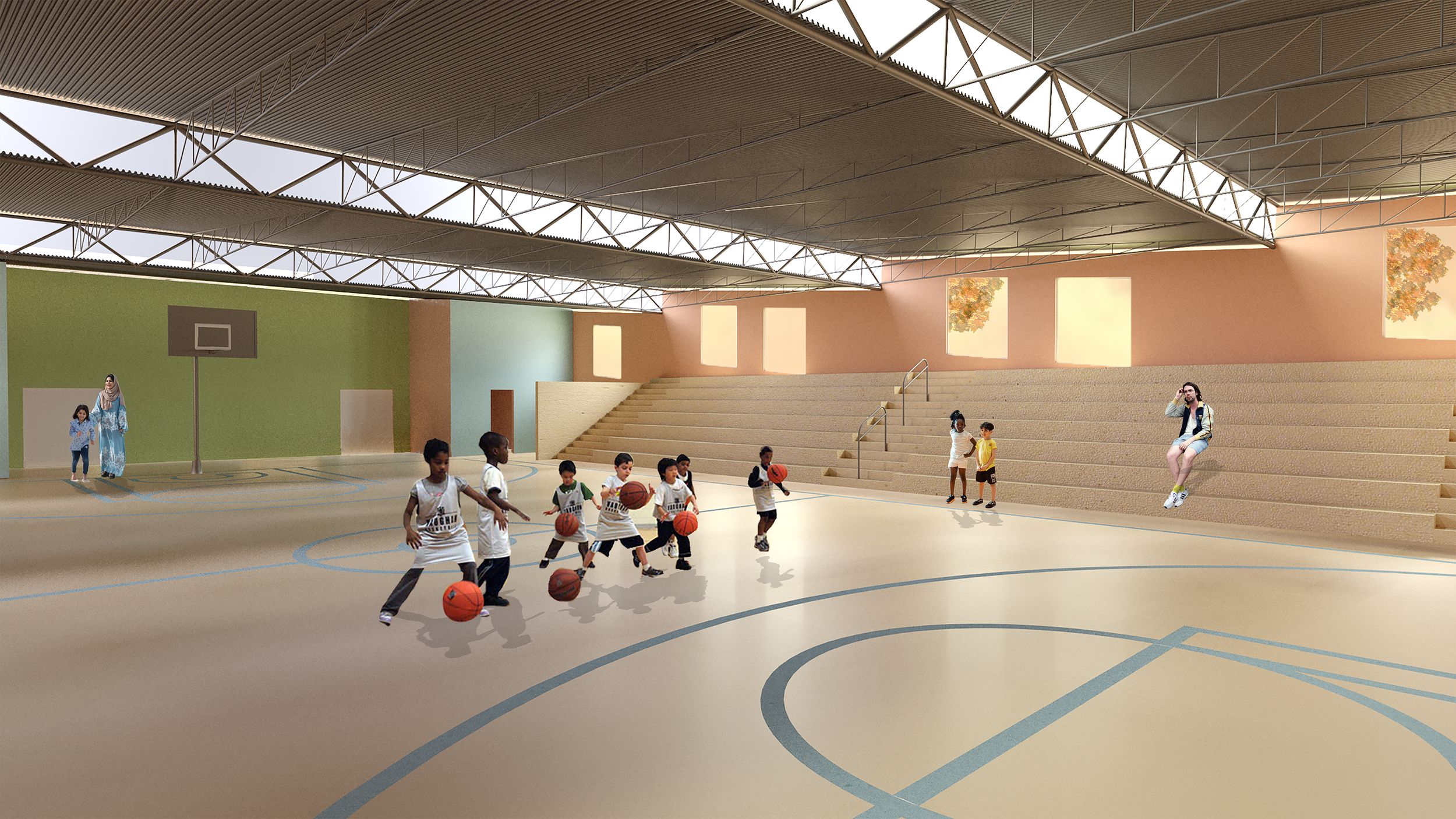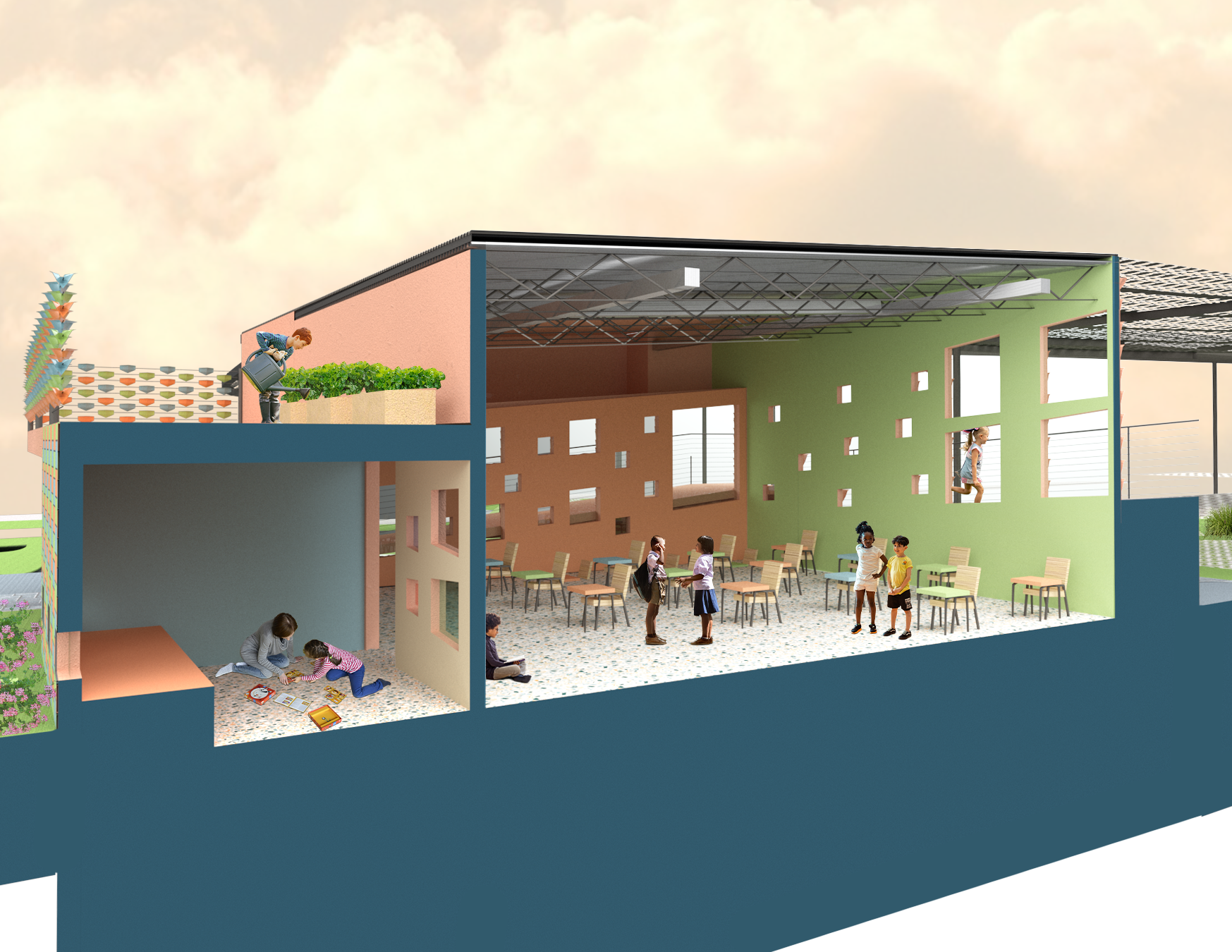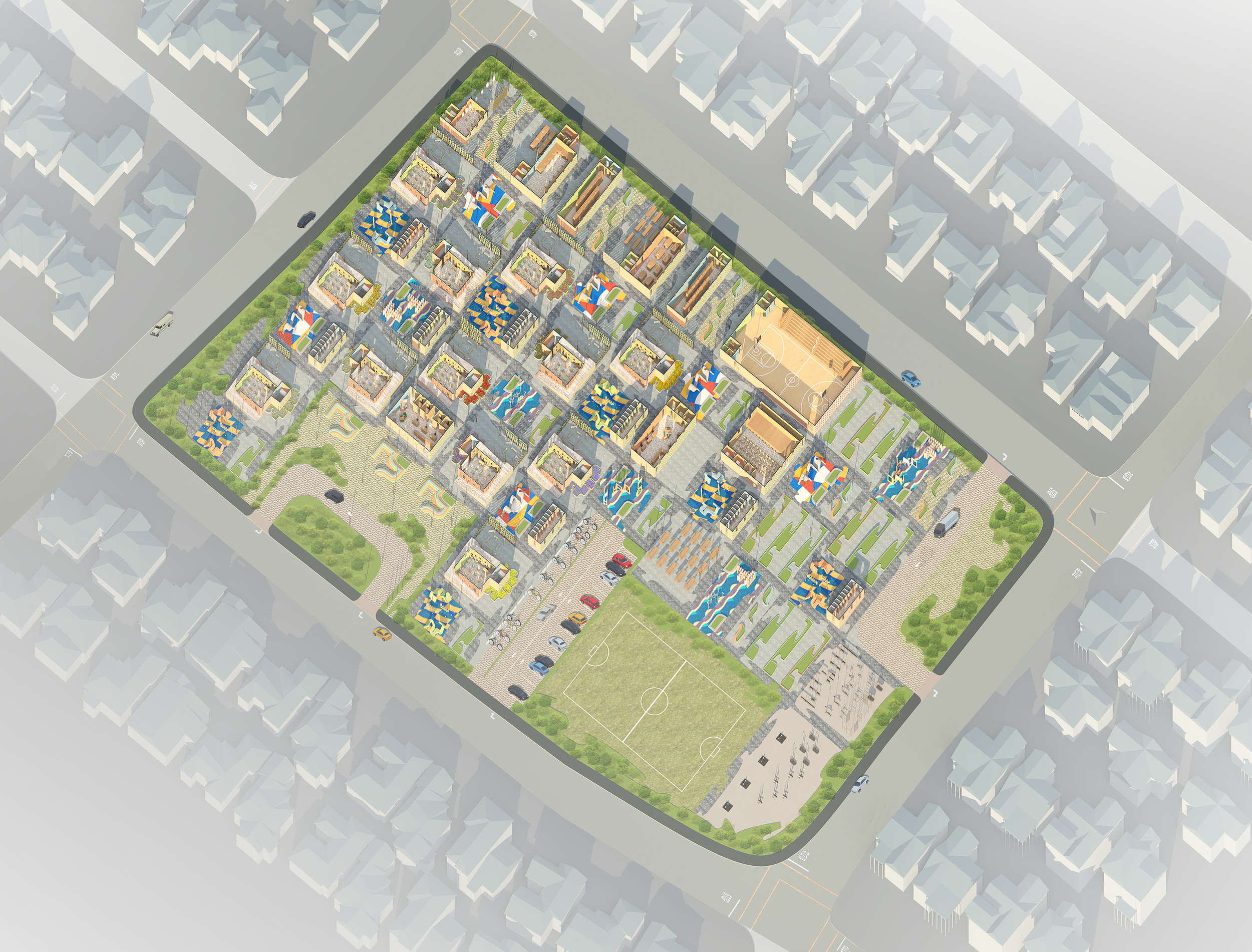DESIGN STUDIO 7
COMPREHENSIVE DESIGN
Woodbury University ARCH 401 Fall 2020 Instructor: Matthew Gillis
Studio 4A focuses on the dilemma of a pandemic, within the space of schools, specifically primary school. Schools have historically been ripe for experimentation and development of how architectural space can improve health and wellness- both physiological and psychological, behaviors, and understanding of the world and ability to acquire knowledge.
Texture-it-up
Located in the city of Carson, California, Texture-It-Up seeks the integration of students with learning differences, not only in the pedagogical aspect, but also in the experience of the users. The layout of the project resembles a field, where circulation is non-hierarchical, to emphasize the equality among students, teachers, parents, and the rest of the community. The experience of the user is meant to be sensorial. An array of textures is found in the classroom envelope, paths, and playgrounds. These are meant to help students interact among each other, as well as help their other peers with learning differences. All outdoor spaces are connected and shaded by a canopy, which projects a visual textured shadow on ground while changing the user experience.
Partner: Conny Salazar
The classroom is designed based on research on what could help students engage in the learning process. A ramp facilitates students to easily access the edible garden added on the second floor. This also provides space for an additional “quiet room“, which is meant to be a calm space for those students who get overwhelmed due to learning differences.
The classrooms maximize the use of natural light, since it has been proven to help students in the learning process. A shading system is added above the ramp to protect from the summer sun, while allowing warming winter rays. Large windows allow both light to enter the spaces and frame outside views of gardens and playgrounds.
Texture-It-Up consists of freestanding Educational Buildings. There are twelve classrooms, each being 1,755 gross sq ft, with 725 sq ft of adjacent outdoor classroom space. Also, edible gardens are found on the second levels of each classroom, which are 380 sq ft. An Art laboratory, Kitchen laboratory, Science laboratory, and libraries add up to 11,400 gross sq ft. Additionally, the sensorial playgrounds, offices, community spaces, gymnasium, auditorium, and other shared gardens are a total of 87,700 gross sq ft; totaling up to 133,420 gross sq ft.
The structure of the buildings are made from light gauge steel and the building’s envelope is covered in GFRC panels. The GFRC panels are used for pocket panels which hold plants or flat colored panels which assists with wayfinding in the non-hierarchical circulation. Ceramic tiles, in the shape of classroom pocket panels, act as boundaries for the outdoor classrooms, as well as handrails for edible gardens. Lastly, Texture-It-Up is located in a Mediterranean climate, which experiences relatively warm weather.
Having an outdoor circulation allows a smoother transition between spaces, and an opportunity to embed therapeutic programs for kids with learning differences. Additionally, social interaction and gross motor skills are being promoted and reinforced for those students in need. Each playground has a different ground pattern, to visually identify one’s location and the activities could enjoy in the space.
The lack of tall buildings on the site decreases the amount of shading for the outdoor spaces. By incorporating a canopy into the project, which connects the classrooms and provides shade throughout the day, results in the ground becoming 35% cooler in temperature.
The surrounding trees and permeable paving on the site also aids in avoiding a heat island effect.



Community Gardens- Garden spaces are designed for the community to grow their own produce and extend the growth of the city’s native plants
Outdoor Art Lab- The ceramics work as dividers between the outdoor classrooms and the circulation paths
Gymnasium- Shared program for the school and the community







