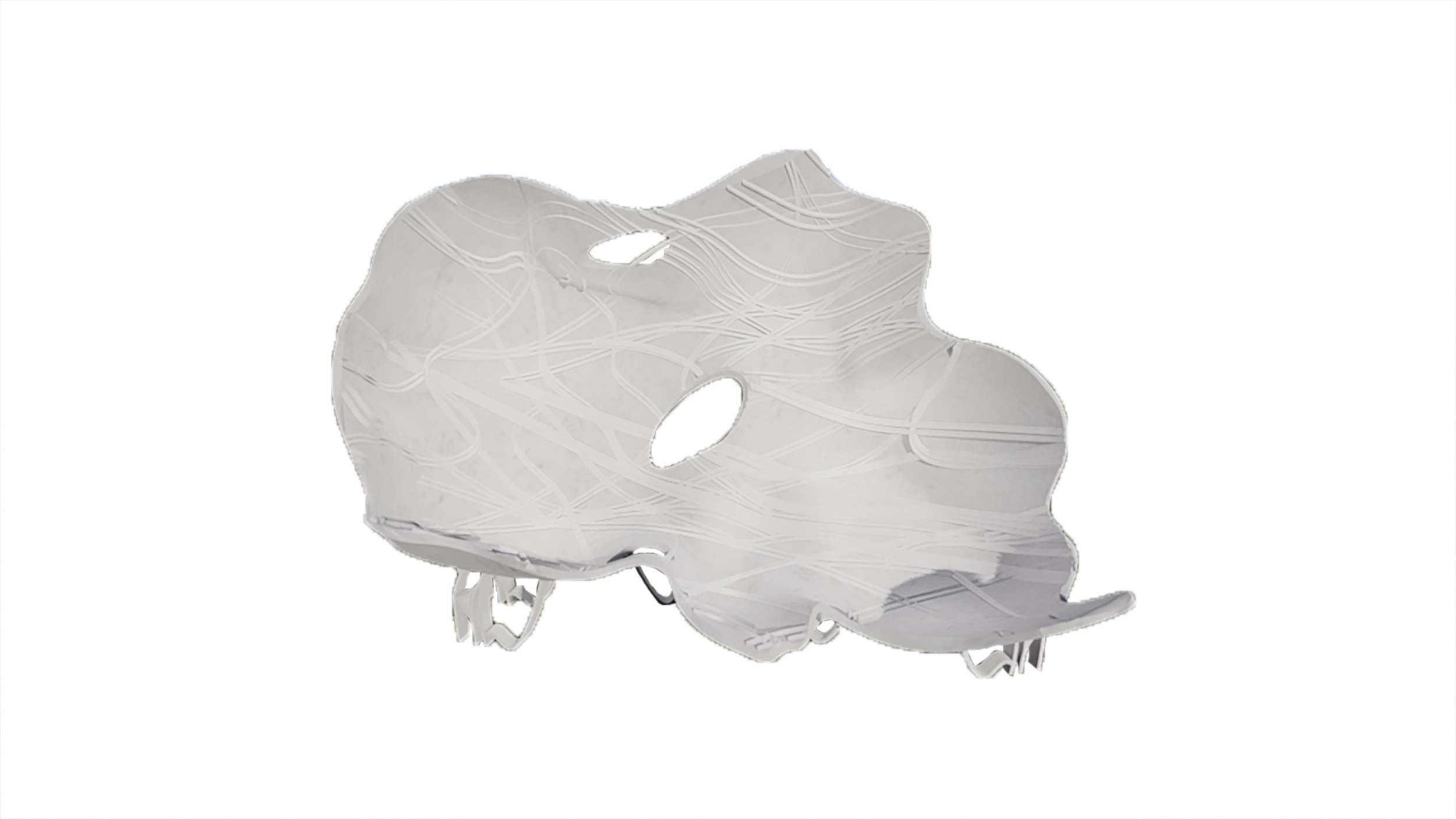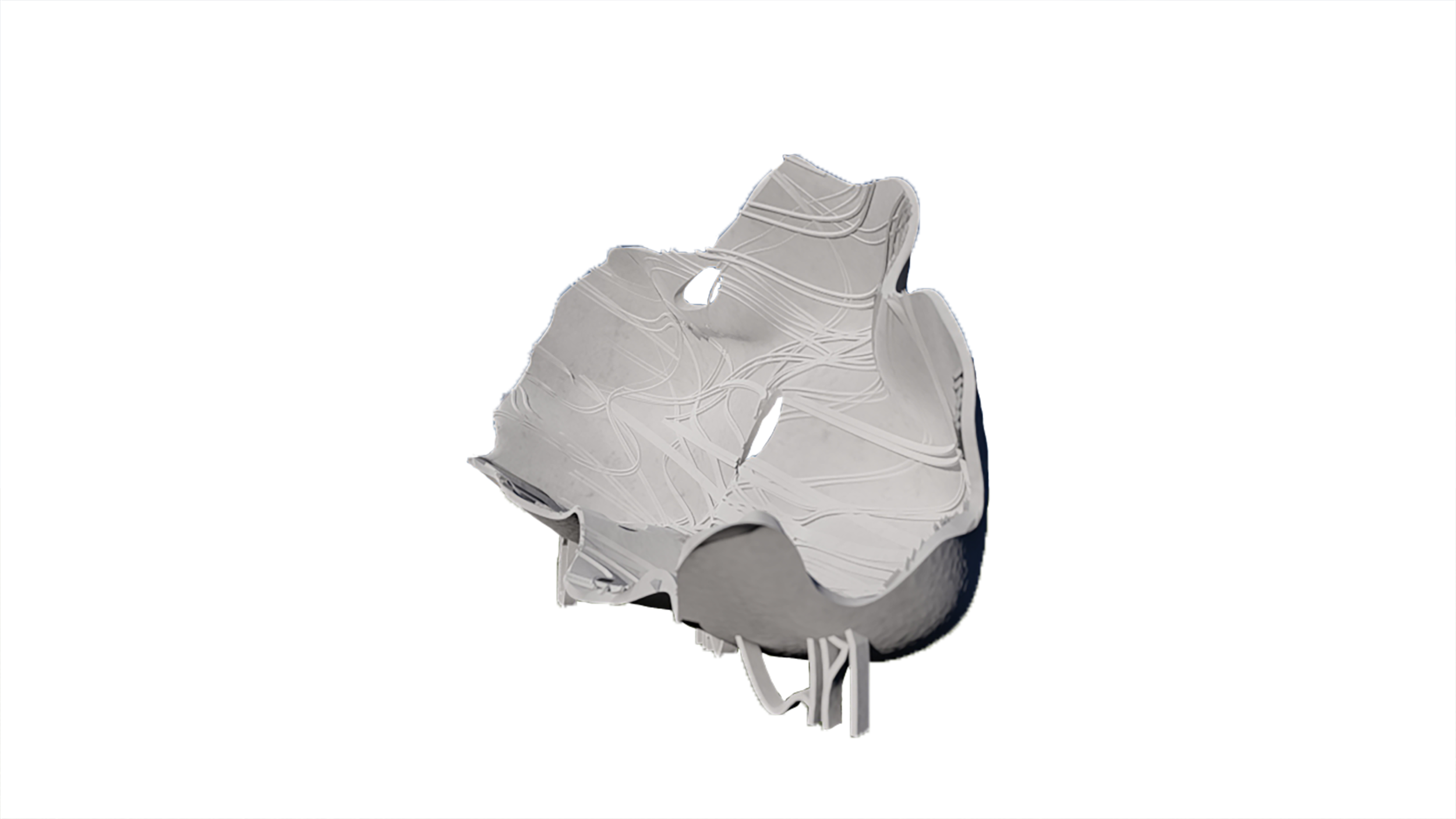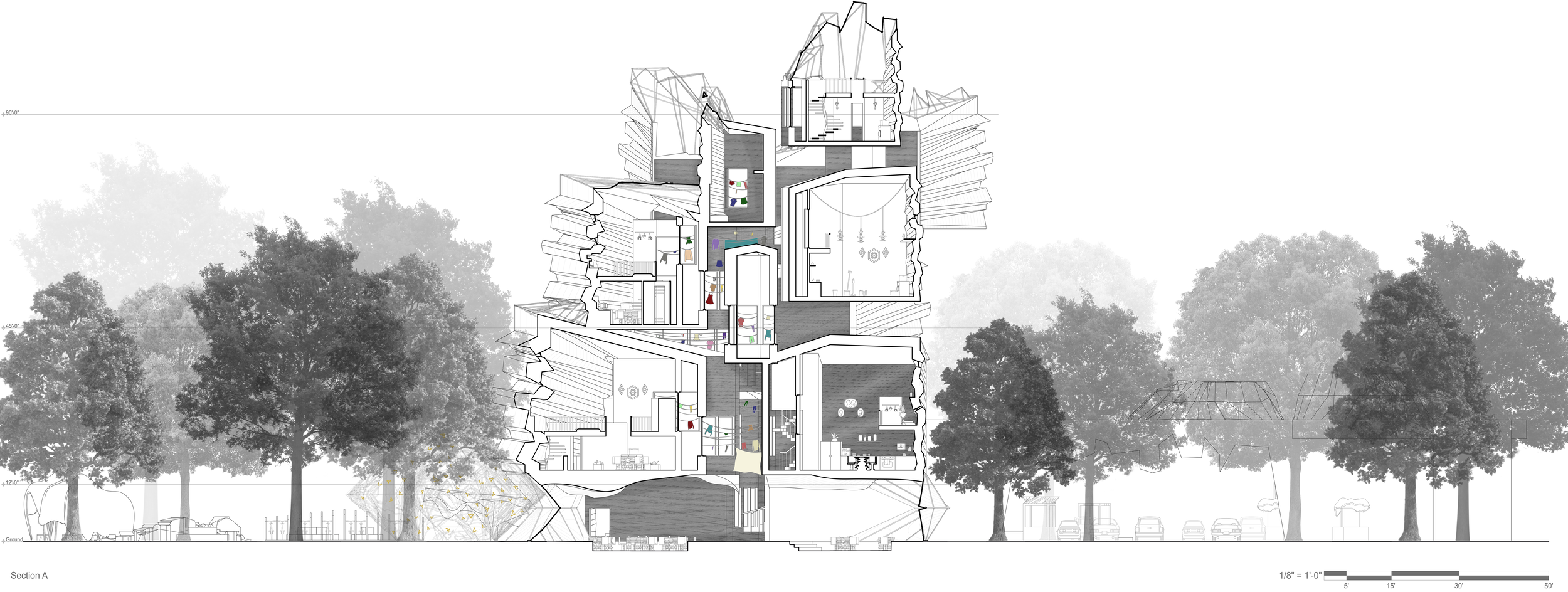Design Studio 5
House and Housing
Woodbury University ARCH 383 Fall 2019 Instructor: Berenika Boberska
Studio 3A seeks to explore the trajectory from individual human inhabitation to dense communal living. Both terms, nesting and hatching, offer useful double meanings for the exploration of architecture that learns from both human and community scales. During this semester, we will probe, analyze, research, draw, and question the multiple implications of nesting and hatching architecture as inherently domestic and communal design practices.
Project 1
calls to transform a detached garage in Altadena, California into an Accessory Dwelling Unit (ADU). Some neighborhoods resist densification and the potential lower income tenants ADU’s imply. The pedagogical goals of this assignment are to apprehend the scale of a car versus human inhabitation, work with permanent and mobile living accessories, work at the small scale of the human body, consider day-lighting, and existing structural systems. Project 1 also requires complete as-built drawings of type 5 construction, the understanding of small-scale site design opportunities, developing an understanding of quotidian inhabitation that will inform the design of multiple units, developing wallpaper as a formal ordering system, and responding to Altadena building codes.
![PROJECT1-9.16.19 site plan [Converted].png](https://images.squarespace-cdn.com/content/v1/5eb099a3a1397850b9a2e554/1588875608544-C03F489DNYJGYA9U0XKA/PROJECT1-9.16.19+site+plan+%5BConverted%5D.png)
![PROJECT1-9.16.19 transverse and long sections[Converted].png](https://images.squarespace-cdn.com/content/v1/5eb099a3a1397850b9a2e554/1588877525741-LJMZ64G3DZGHP8A6MQIC/PROJECT1-9.16.19+transverse+and+long+sections%5BConverted%5D.png)
![PROJECT1-9.16.19 site axo [Converted].png](https://images.squarespace-cdn.com/content/v1/5eb099a3a1397850b9a2e554/1588875620079-XQ8DJOSGWZLVJNV1ETDJ/PROJECT1-9.16.19+site+axo+%5BConverted%5D.png)
The wallpaper was designed to move organically, just as the ADU’s bedroom and kitchen blocks. The wallpaper flows to mimic fabric’s natural properties, while the two ADU blocks wrinkle horizontally, allowing the poche to thicken and create spaces for storage, shelving, light to bounce around, etc.




Project 2
consists of research on natural ordering systems found in the nests and structures of insects and animals that build their own shelters. Select one that will become developed into systemic logics for a multi-unit housing project. These systems may offer repetitive patterns or suggest natural ordering systems, to then export into the next phase of multi-unit housing as an initial aggregation strategy. Then, wallpaper will be integrated into an abstract formal ordering system that provides structure and/or repetitive patterns in the nest as well.
Polar Bear denning usually begins in early winter. Typically, these maternity dens are dug into snow banks, often on south-facing slopes near the coast. The largest dens may be three feet high, over eight feet wide and ten feet long inside. These chambers are generally oval rooms connected by an entrance tunnel leading in. Because of the insulating qualities of snow, the heat given off by a denning bear may raise the den’s air temperature to as high as 40 degrees Fahrenheit, even when outside temperatures are far below freezing. (Churchill Polar Bears).
The Polar Bear den design (below) incorporated many aspects of the actual denning that was found through research. For instance, the right portion of the model was lowered in order to accentuate the entrance tunnel, and multiple chambers/pockets were added into the design to represent the cubs’ space. Lastly, the wallpaper from Project 1 was projected into the model to represent claw marks which are found in and around polar bear dens.




Project 3
From Dingbats to duplexes or from courtyards to cottages, Los Angeles and its larger vicinity are renowned for their rich and highly inventive multi-unit housing. In order to take advantage of the architecture sitting right at our front door, as well as to explore vernacular and diverse inhabitation models, Studio 3A is embarking on an extensive exploration of this region’s housing. Researching, analyzing, and diagramming will be used to study each built housing precedent in the Los Angeles area. Photographs, drawings, and diagrams will then be produced for the assigned housing project, using the color palette developed from the initial wallpaper.





Project 4
Recent residential developments in the Figueroa corridor of Highland Park, an area of Los Angeles that is experiencing rapid redevelopment or gentrification (depending on one’s perspective), have produced medium density housing with zero amenities or public space. Having selected four contiguous blocks off of Figueroa, within walking distance of the Gold Line Highland Park stop, a typical housing development in this neighborhood will deploy as a standard against which the studio will measure itself—the most typical housing project found at Marmion Way between avenue 59th and 58th.
Project 4 will develop a site design charrette into a multi-unit Cooperative Housing complex, by “unpacking” formal and natural ordering systems found in Project 1, Project 2, Project 3, site analysis, and Alt-Codes, onto the assigned Figueroa Block. Additionally, open/public spaces between the buildings are as important as the buildings themselves, in a figure-field relationship that “hatches” form from the “nest.”
Pleated Village
The Pleated Village uses movements of interlocking, staggering, and rotating, in order to disguise the residences’ shared open space, as well as allow light and air flow through the gaps between units. The density of the exterior concrete aids in stealthily covering the private shared space. This creates an intimate community and encourages residents to develop close bonds with their neighbors, by sharing a meandering open space to hang laundry, catch-up with eachother, share recipes, have coffee, gossip, etc.
The folded moves of the heavy concrete forms play with the familiar/common straight wall, allowing the thick poche to be used as furniture, storage spaces, etc. This also juxtaposes the darkness of the concrete elements with the lightness of the large skylights, which are covered with glass that crawl from one block to another. As the sun shines into each of the units, the light cascades down from the folded geometry, illuminating the spaces.
![12.10.19 plans1 33x90 [Converted].png](https://images.squarespace-cdn.com/content/v1/5eb099a3a1397850b9a2e554/1588981355812-E91S7680FR6EETJ9FESA/12.10.19+plans1+33x90+%5BConverted%5D.png)
![12.10.19 plans3 33x90 [Converted].png](https://images.squarespace-cdn.com/content/v1/5eb099a3a1397850b9a2e554/1588981467059-UUMYLL4AL2F869YA1FOS/12.10.19+plans3+33x90+%5BConverted%5D.png)
![12.10.19 plans2 33x90 [Converted].png](https://images.squarespace-cdn.com/content/v1/5eb099a3a1397850b9a2e554/1588981451622-JEIFF5M649MGVWTKH6YU/12.10.19+plans2+33x90+%5BConverted%5D.png)
![12.10.19 plans4 33x90 [Converted].png](https://images.squarespace-cdn.com/content/v1/5eb099a3a1397850b9a2e554/1588981502168-8I6TYZYFBZZAGAH7ETY3/12.10.19+plans4+33x90+%5BConverted%5D.png)











![project4 12.3.19 diagrams [Converted].png](https://images.squarespace-cdn.com/content/v1/5eb099a3a1397850b9a2e554/1588975046913-YI0S7H9Y9MSOBUHQ2VXG/project4+12.3.19+diagrams+%5BConverted%5D.png)



![12.4.19 section B rendered[Converted].png](https://images.squarespace-cdn.com/content/v1/5eb099a3a1397850b9a2e554/1589587182430-4E8LEI7607WJEIY78THA/12.4.19+section+B+rendered%5BConverted%5D.png)



