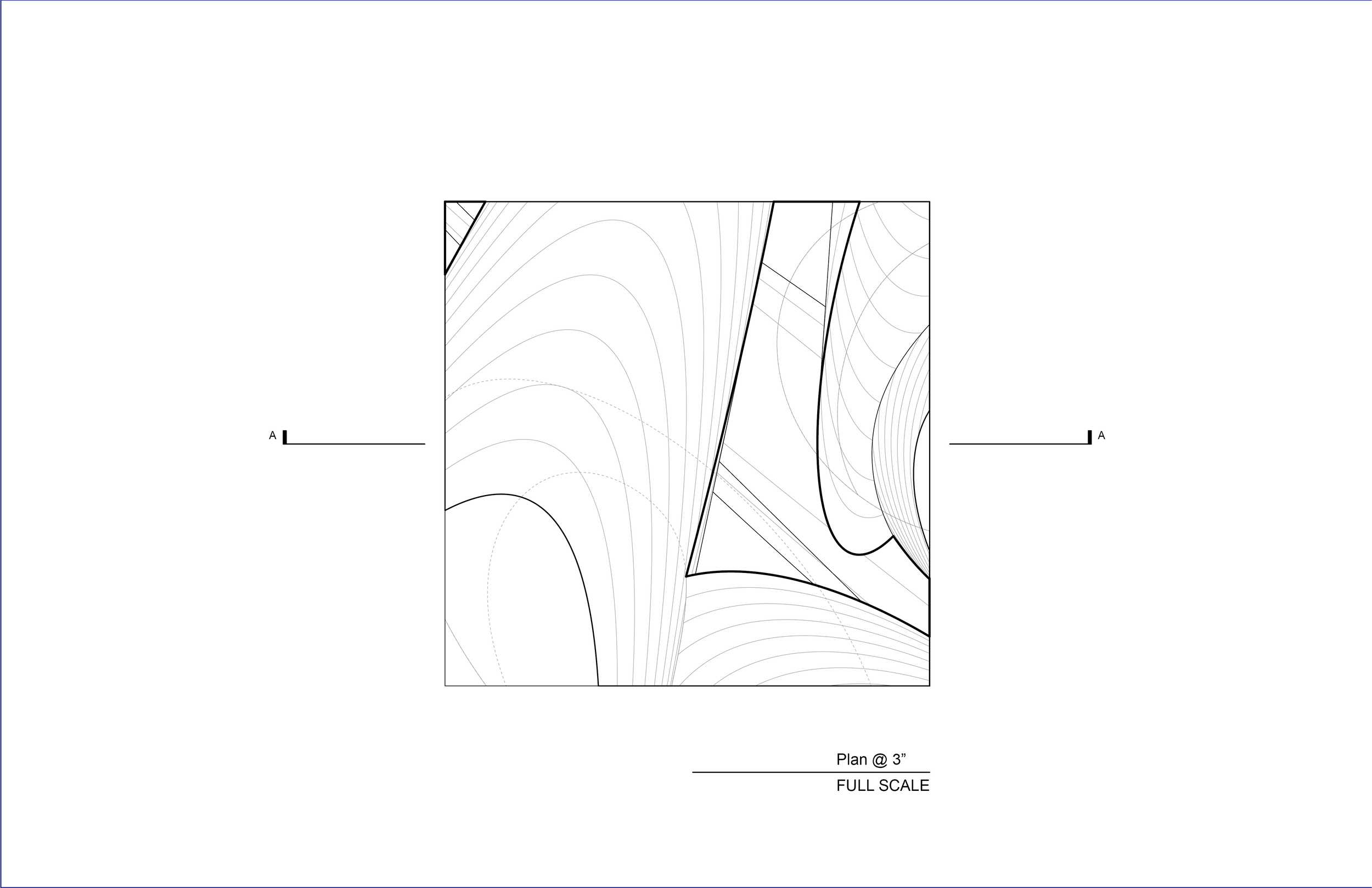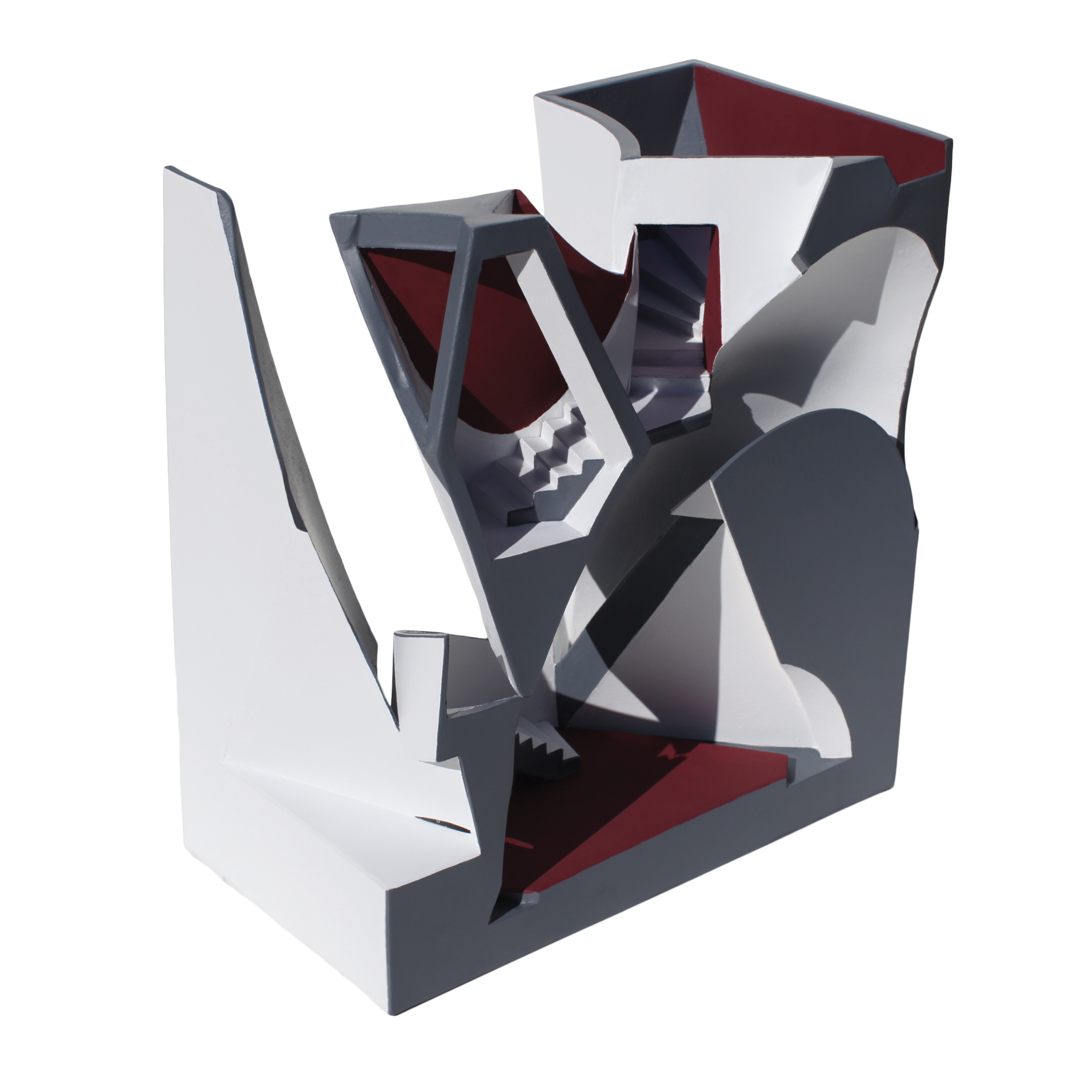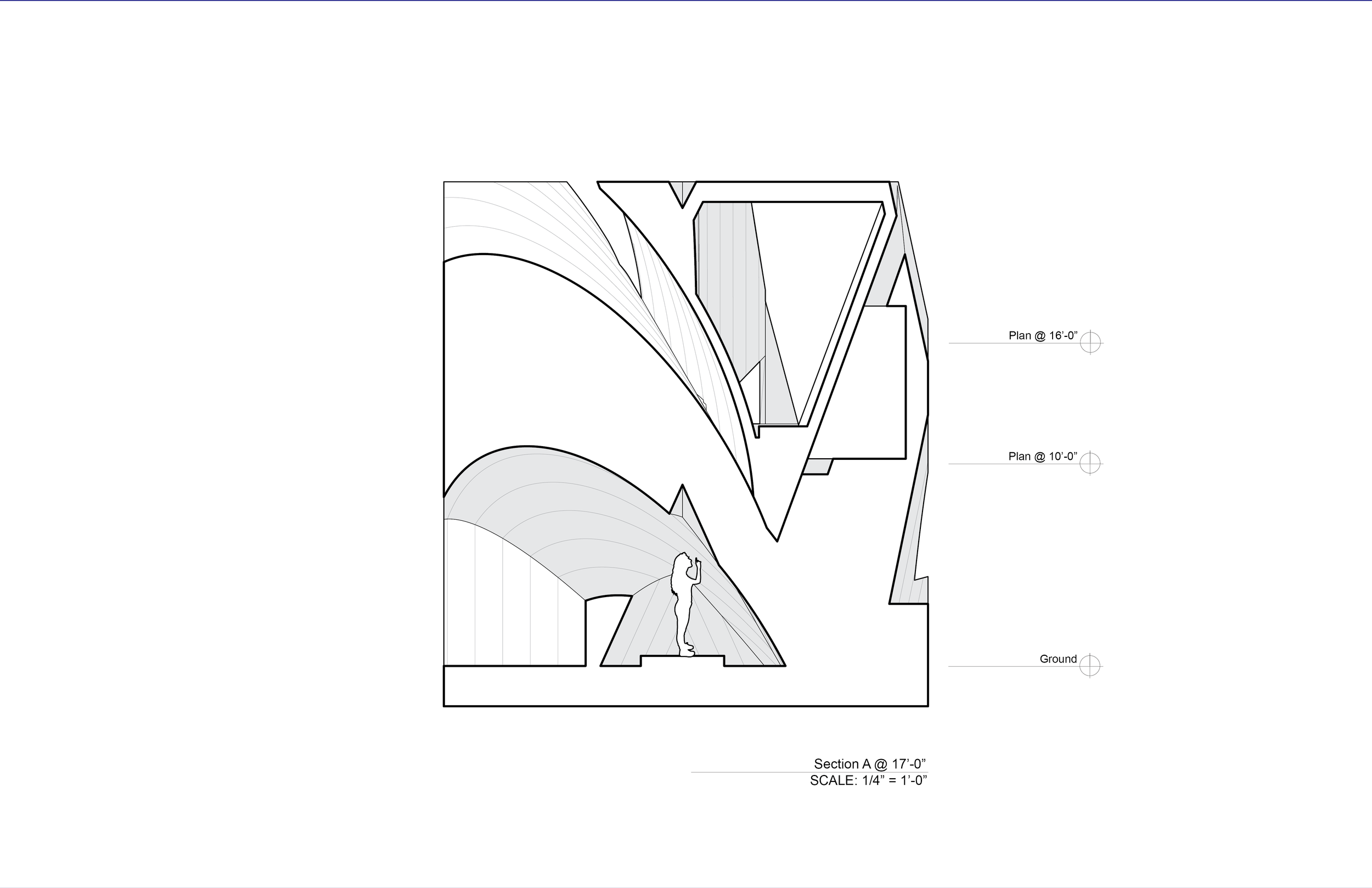Design Studio 1
Principles and Processes
Woodbury University ARCH 182 Fall 2017 Instructor: Teddy Slowik
Studio 1A provides a technical, conceptual, and ethical foundation for approaching architectural issues. Fundamental skills for generating, representing, and archiving three-dimensional forms with precision and clarity using a wide range of tools, will be learned. Additionally, introduced will be fundamental media used to generate, produce, and represent three-dimensional form and space. Qualitative issues surrounding mass, space, and circulation are foregrounded in the production of a 1,000 square foot building proposal.
Project 1
introduces fundamental geometric principles to generate and calibrate architectural mass. Exploration of geometric methods of construction will transform a generic primitive into an articulated mass, with specific formal and spatial qualities. Additionally, fundamental ways of representing geometry will be produced in two-dimensional and three-dimensional media. Beginning with a primitive volume, four variations of a cube using straight lines and flat surfaces (grey) and four variations of a cube using radial lines and curved surfaces (white) will be produced.
























Project 2
In the previous Project, a range of expressions using straight lines + flat surfaces and radial lines + ruled surfaces in the transformation of a cubic primitive, were explored. Now, a combinatory process, allowing both types of transformative expressions to exist on a cubic volume and square site, will be created.








Project 3
Project 1 established mass, void, and ground as conditions for evaluating the success and coherence of abstract formal explorations. The combination Project 2 studied aperture, entry, and verticality. Now, Project 3 will introduce a series of objectives for advancing the proposals developed thus far, as spaces that accommodate human form, respond to programmatic needs, and evoke atmospheric qualities. Moon Viewing will be a programmatic agenda used to examine the combination models from the previous projects, and the inhabitation of these combined spaces will be determined by a designed procession that leads from the entry to a point of interest, and allows moments to reflect upon the moon.











