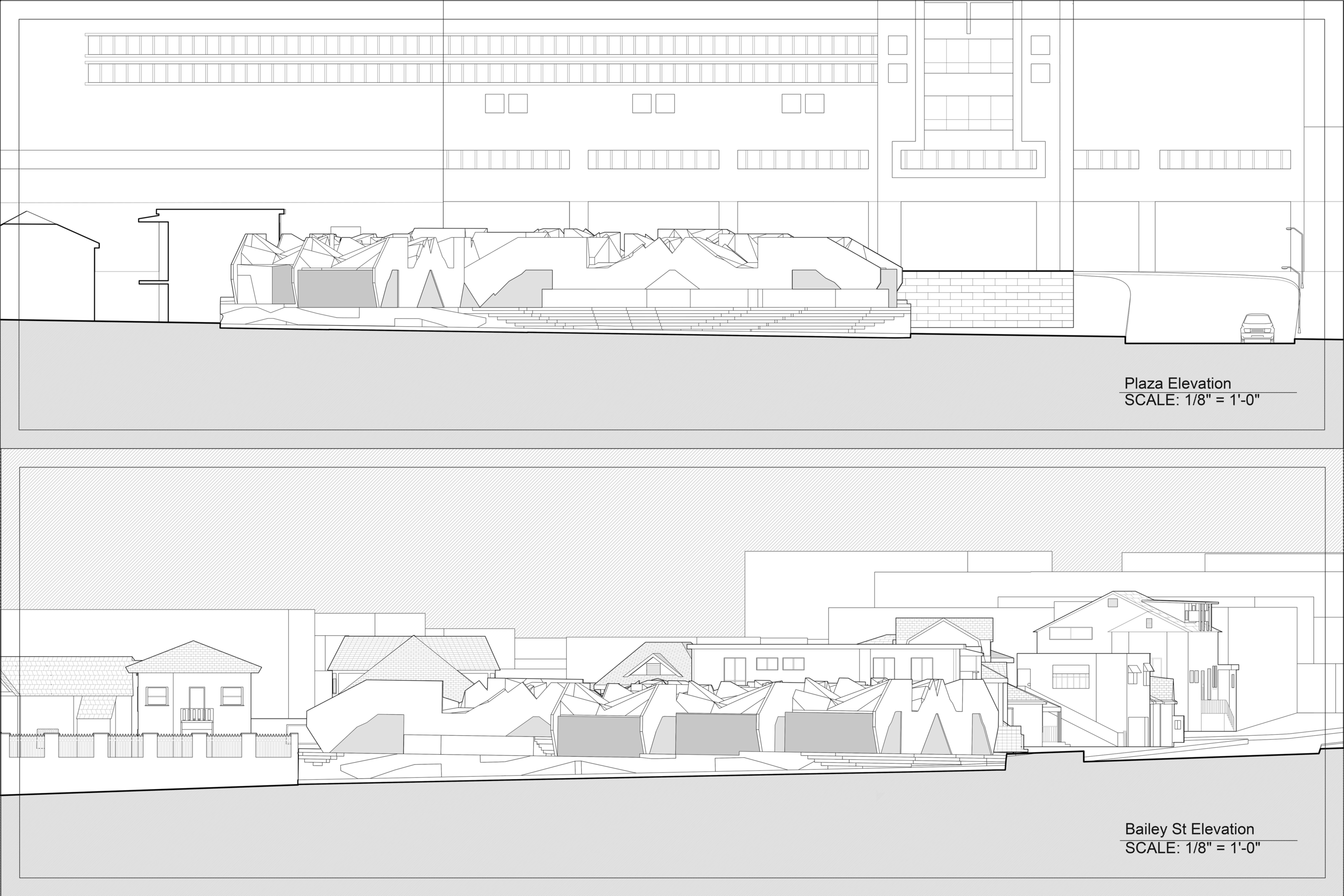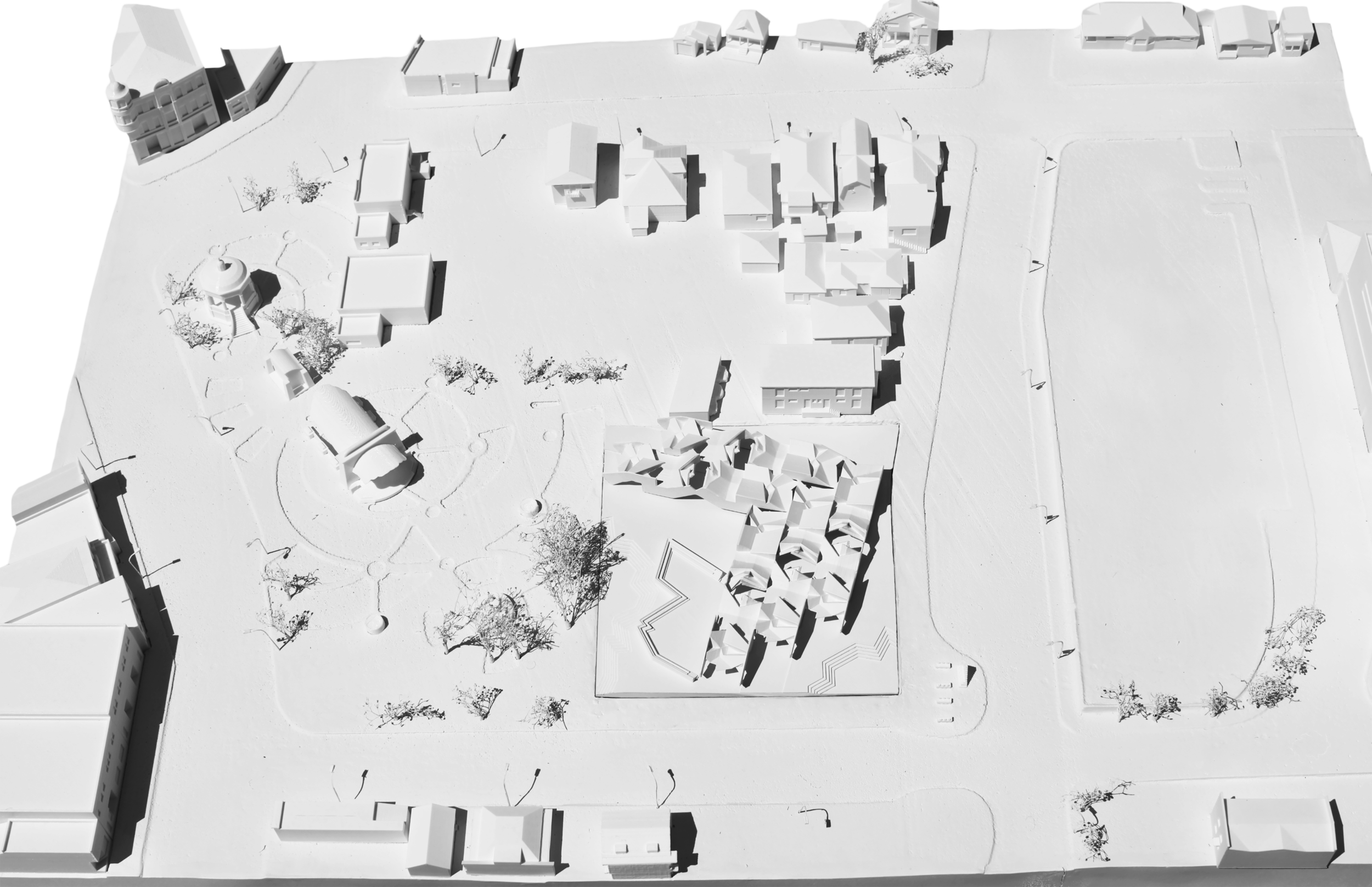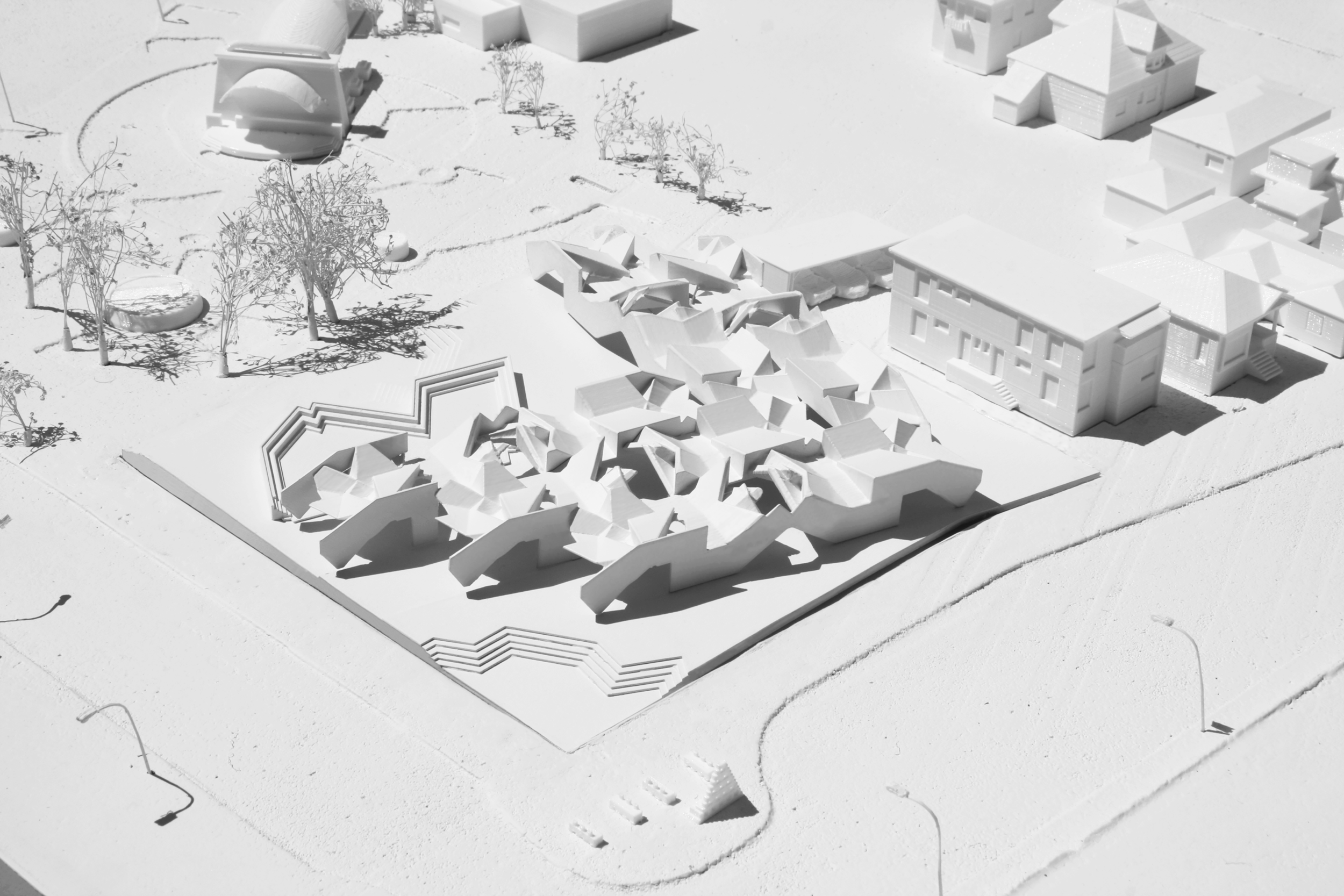Design Studio 2
Natural Tendencies
Woodbury University ARCH 183 Spring 2018 Instructor: Carmelia Chiang
The relationship of architecture to the body is developed further, with an exploration of essential architectural principles, as they relate to a fundamental understanding of natural elements and human tendencies. Projects introduce scale, enclosure, architectural elements, spatial expression, and program as form givers. An emphasis is placed on section, three-dimensional modeling, and orthographic documentation and writing.
Project 1
introduces exploring of material properties in combination with construction logics. Beginning with an abstract bounded volume that measures 100’L x 20’W x 15’H, three 1/8” models will be produced using a combination of one material and one operation. All three models will be of the same material. This will allow expertise to develop through an iterative process that tests the limits of material behaviors. The operation should be consistent within a single model but may change from one model to another. The clear application of an operation within a single model ensures the production of a coherent whole.



Project 2
introduces a series of digital fabrication techniques and seeks to discern the potential spatial effects and affects related to each technique through the production of precise and well-executed physical models. One model from Project 1 will be selected (model three), and two fabrication methods (3D printing and CNC milling) to digitally fabricate models that translate the principles of construction, latent within the material experimentation models, into a physical artifact responsive to the fabrication methods deployed. Orthographic drawings derived from the 3D digital models will seek to delineate the spatial and atmospheric qualities of each design.


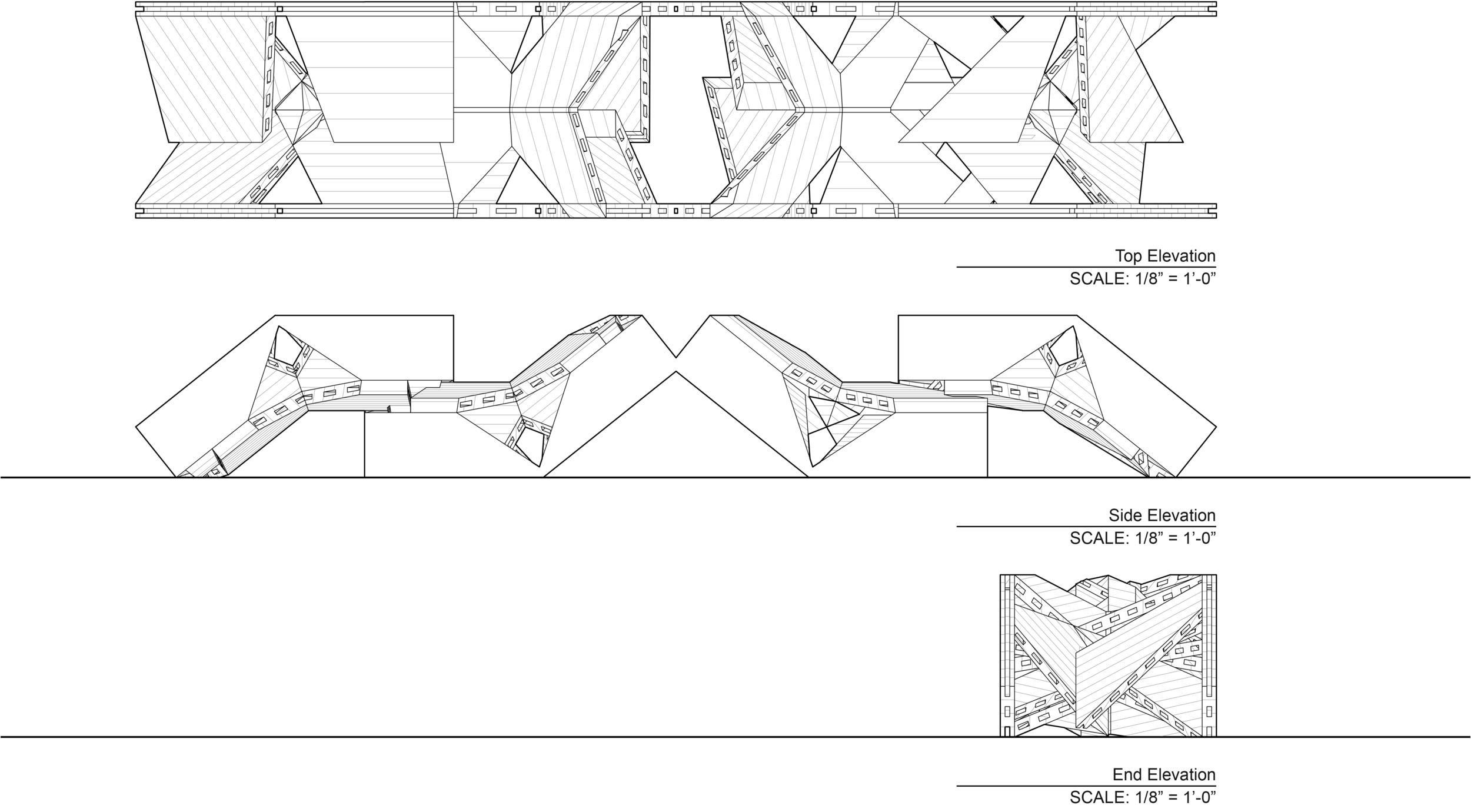
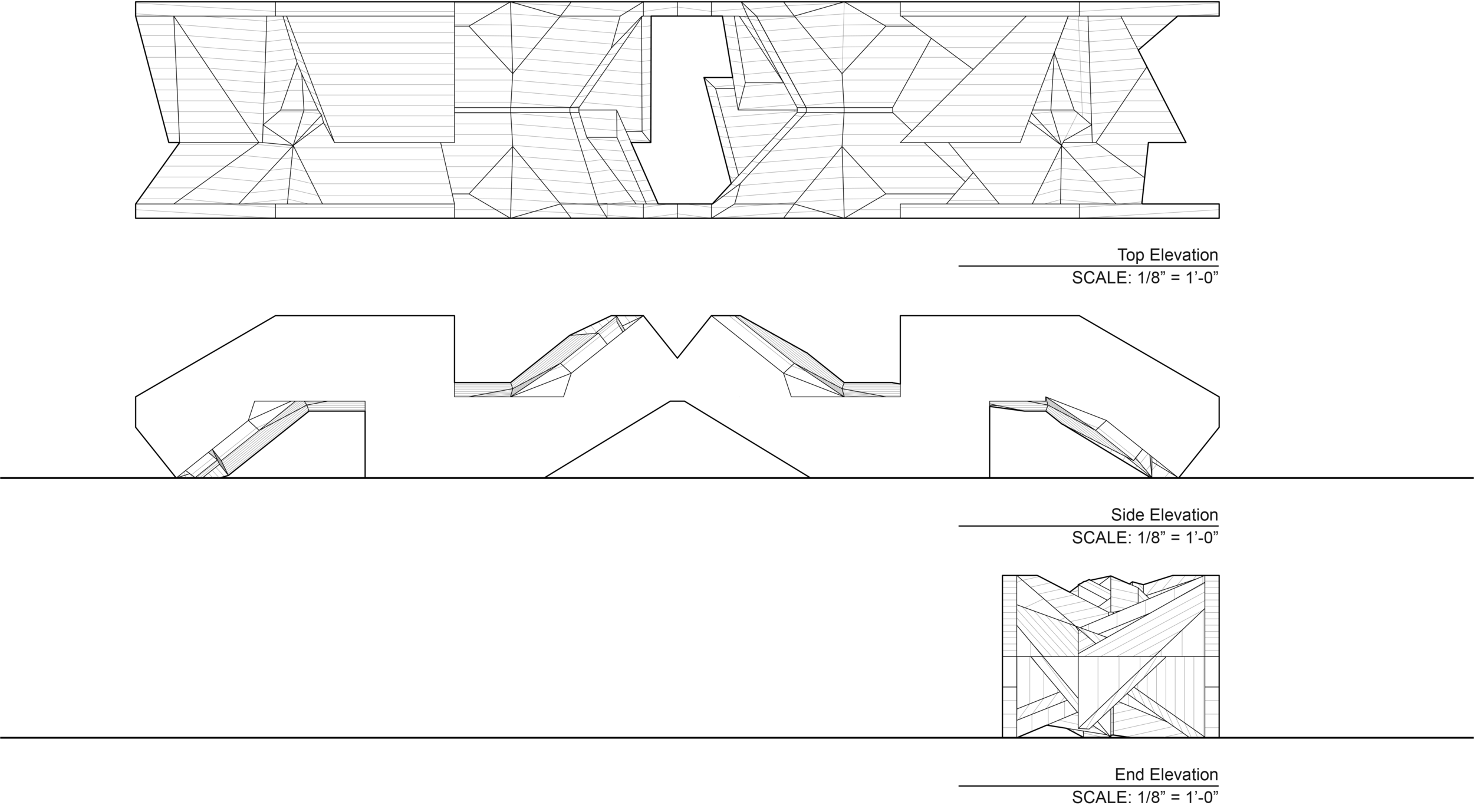
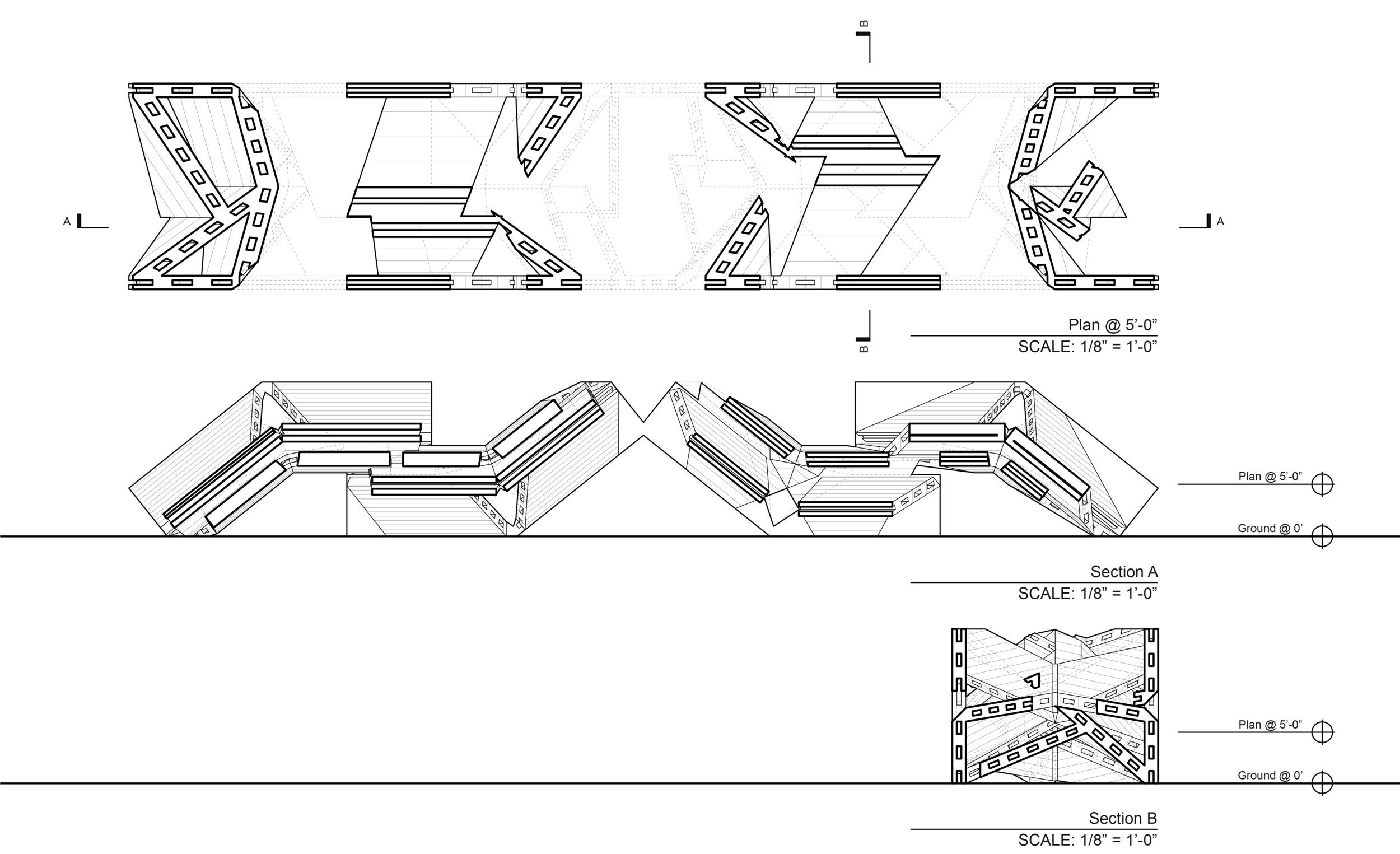
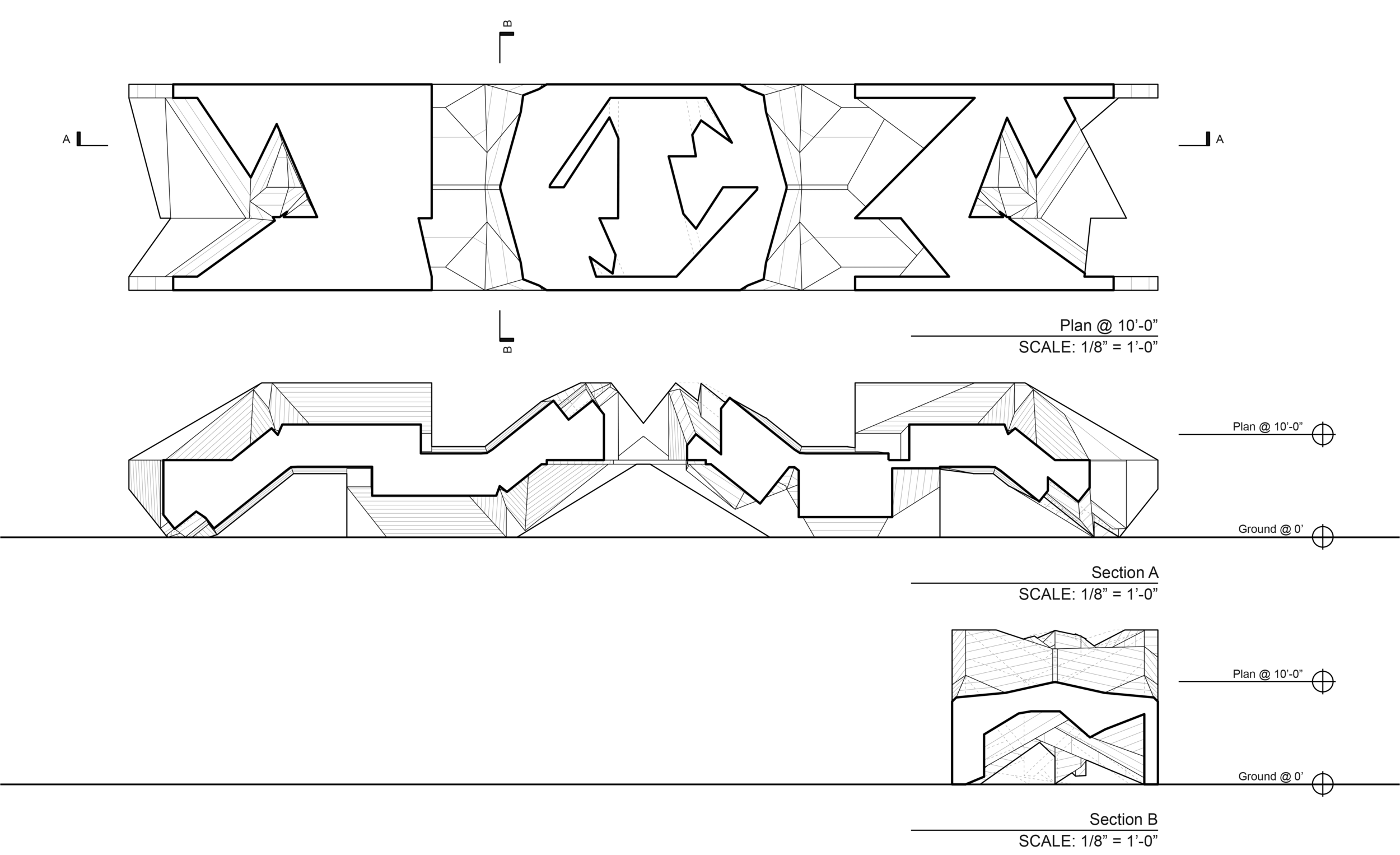
Project 3
introduces the concept of program through the action of diagramming, drawing, and modeling. This phase of work will introduce organization strategies for distributing mass in relationship to the marketplace adjacent to the Mariachi Plaza, in Boyle Heights, program, and methods for articulating those strategies at multiple scales as an architectural proposal. Diagramming and massing models will serve as the primary medium for translating the pressures of site and program into graphic and spatial fields that organize overall building mass and distribute use. Architectural drawings and a physical model will serve to translate the massing and usages into precise and calibrated architectural form at multiple scales of resolution.


